Within the boundaries of the province of Kars located 42 km away from the village of Furnace ruins the moment Turkey – Armenia border that separates the western bank of the River Arpacay within the borders of Turkey is a medieval city built on a volcanic tuff layer. First stay at the entrance of the ruins of the Silk Road is the center of Anatolia, as well as a commercial center. Hence the wealth of the ancient city. Site of the ruins of the oldest dates back to 5000 BC. At the ruins of prehistoric settlement in the creek orchards in the valley known as the caves formed in volcanic rocks.
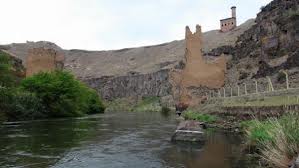
Arpaçay River
The inner castle ruins that make up this day the 4th century was built by Karsaks gives its name to the city of Kars. King Bagrat exterior walls of the ruins, its construction started in 964 AD by the then King Ashot III. Fortification system built in 978 Sembat second reinforcing the fact that in 1064, the Seljuk Sultan Alp Arslan conquered Ani, which is the ruler of the moment, by Abul Menucehr 1064 to 1072 was built between the third fortification system. Camel and black-colored tuff stone walls of the fortress located in the Khorasan mortar made with two and three in a row. The land on the city walls were built in a way to ensure compliance with triangular entrance door is available in seven most important of these doors Lion Gate, the Kars Gate, Tank doors.
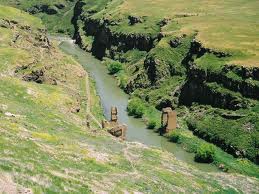
Silk Road
To make a long sieges resistant walls between the walls of the city, which was used as a store of grain supplies and at the same time supporting the towers. Five meters from place to place according to the slope of the land. Cross exterior walls up to a height of motivated, Leo and snake embossed reliefs, tile decorations available. The lion door to the main entrance gate of the site consists of two large entrance. On the East side of the city walls to the door with lion horoscope in 1064, the city of the Seljuk Sultan Alp Arslan conquered Islamic Kufi inscription of four lines that are documented.
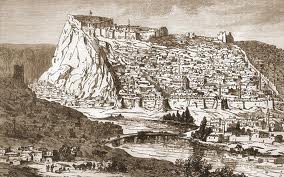
Ani Ruins
The Walls of Ancient City of Ani
Arpacay River adjacent to the western side of the village of Furnace Creek today with Bostanlar between Mığmığ Creek is located on 5 acres of land Sassani architectural remains at the site of Ani, Armenian, Seljuk, is the impact of culture and art.
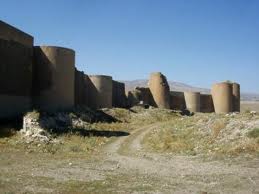
The Walls
The north and east, into the city walls built by King William III Sambat, the third by the 11th century, the Principality Şeddadlı made fortification system. The ancient city gate is open 7. Lions’ Gate of the city’s main gate of them state. Şeddadlı Kufic inscription to the right of the door, the Seljuk ruler Abul Lions built by Menucehr. 4500 m long, made of tuff stone walls and towers, strengthened placed at frequent intervals. In the south of the city walls of Central Instance. At the beginning of 10th century, built by King Ashot III.
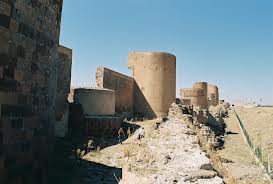
The Walls
Great Cathedral (Fethiye Camii)
Bagrat II, King of the inscriptions, and the foundations of the church according to historians. Sembat laid in 990 AD by the church after the death of his wife, the queen, but the king Sembat by Katranide was completed in 1001. The architect of the church, who repairs the same century, the Church of Hagia Sophia in Istanbul Tridat Mendet. In the middle of the church is cruciform in plan, with the resistant belts are limited to the columns. Is high in other parts of the semicircular apse of the church, decorated with sculpture cavities. 11th century church architecture in the apse is a typical example of this form of decoration.
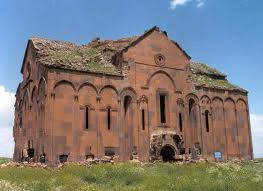
Great Cathedral
Cross-shaped basilica with three entrance doors of the building is available in public crossing these gates in the west, the north gate of the patriarch, the king of the south gate. Narrow and high-arched windows illuminated by the Church. Walls with arches, columns, arches, combined with that of the church is divided. 13th century frescoes in the apse of the church is estimated that in the interior. The cathedral was constructed in red tuff stone is set on a stepped dome and bell tower of the ground with a part of the north wall, the wall collapsed. Cathedral of Ani Sultan Alp Arslan in 1064 and converted into a mosque after the conquest of the first conquest of the fact that prayer is rendered. For this reason, a great cathedral Mosque is called conquest.
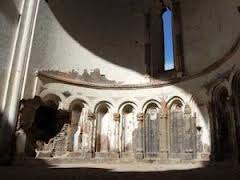
Great Cathedral
Young Girls Church
Turkey–Armenia border that separates the Arpacay River Valley in the west side of the church was built starting point of the caravan route to reach the historical sites. Given the architecture and decorations of the 13th century, the plan has the characteristic of a cylindrical dome tent with the appearance of the church.
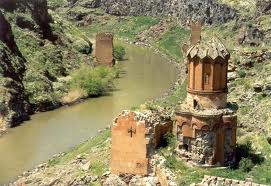
Young Girls Church
The entrance gate facing the north-west direction of the caravan road geometric patterns in relief on exterior walls of the church are available. Six-pane windows in the exterior wall of the interior arches oriented. Located in the northern direction around the walls of the church is surrounded by steep cliffs that extend towards the caravan road connected with a gallery of the church. An important part of the gallery above the vaulted arch collapsed.
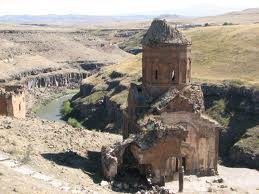
Young Girls Church
Tigran Honents (Picture) Church
Ani Site implicated in the north-east of the River Arpacay Mığmığ stream in the form of terraces rising above the church was founded in 1215 on an area of aniline was built by a merchant Tigran Honents. The interior of the church with a cross plan of the ground floor is connected to the dome of the four major pillars. The right and left semicircular apse, surrounded by two-story rooms in the confessional. Is a rectangular area around the church facades, roof pediments decorated with animal figures relief. This church’s interior frescoes particularly noteworthy. The walls of the front part of the interior of the church of Jesus, from birth to death with a dome that symbolizes the frescoes of the events are available.
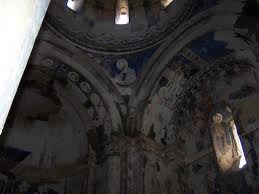
Tigran Honents Church
Abukhamrents (Polatoğlu) Church
Bostanlar northwest of the site Brook, near the walls of the church was established on the plateau in 980 AD by Prince Pahlavuni built. The church is a domed octagonal dome with a cylindrical base structure that separates the deep surface of the thin columns desteklediği6 edge past each other remains on the column. Southeast, opened one door at each corner of the dome of the church’s octagonal window. The absence of the apse of the church building of the church was used as a family tomb in the cemetery in memory leads to the result. The wall of the southern facade of the church is remarkable carved a sundial.
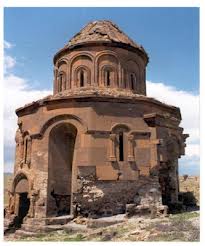
Abukhamrents Church
Church of Saint Prkich
Moment in the south-east of the ruins of the church which was built half a point close to a great cathedral was demolished later. The church was built in 1036 AD and the apartment floor plan. Church architecture of the dome and consists of two parts. The interior is available in eight diagonal direction of the eastern half-dome dome is wider than the other. Occurring in this part of the plane separates two columns III Sembat commissioned by the king in 1036 the church was restored by Atabeks between 1291 and 1342. Half of the church was demolished in the 1930s as a result of a lightning strike.
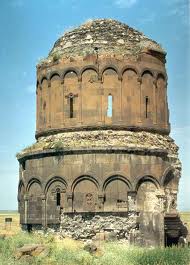
Saint Prkich Church
Seljuk Palace
Towards the northwest of the site, this magnificent palace built on a steep cliff, but not specific date of construction is probably the Seljuks in 1064, after the conquest of Ani was launched in the city by Mr. Abul Menucehr must be made during the course of development. Originally a two-story building with ground floor and first floor of the wood is destroyed basement has reached today.
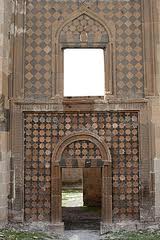
Seljuk Palace
Especially that make up the entry portal to the palace door, stonework showcasing the best of Seljuk architecture consists of star motifs. Parts of the winter palace basement vaulted arches forming the L-shaped ground floor was used as a warehouse used as the main palace. With the characteristic style of the 12th century Seljuk decorative rectangular rooms scattered around the palace consists of a large living room and hall. A fountain located in the Seljuk Palace eye-catching architectural feature of this magnificent structure, the other exhibits.
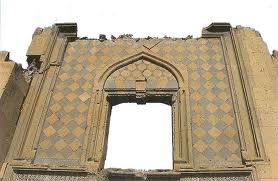
Seljuk Palace
Seljuk Baths (Small Baths)
Midge on-site creek meets Arpaçay northwest of Ani Arpacay 100 mt south of the gate, eight are located in the area Bey. The Seljuk architectural style bath room, four-iwan and four private cabinet was formed as the pointed arch doorways rooms. Also iwans covered with a barrel vault arches. Locker rooms, a corridor towards the west entrance bath is accessible from here. In addition, the warmth and the warmth of the structure north of this corridor is part of the furnace.
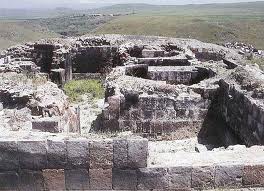
Seljuk Baths
Lion Gate
The walls surrounding the exterior walls facing ruin the moment speedwell plains of the walls of the main entrance located at the back of the system on the second fortification system after its conquest by the Seljuk main entrance of the Seljuks in 1064, which is the symbol of Ani made the relief of Leo. 1.50 x 1 mt. Leo relief of the size pictured standing in running order. Architectural age 11 century.
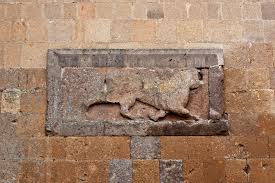
Lion Gate
Other Doors; Divin Gate, Mr. Sekisi Gate, Mığmığ Gate, Acemağılı Gate, Hidirellez (Santrançlı) Gate, Çiftebeden (Kars) Gate, the gate consists of Eğribucak.